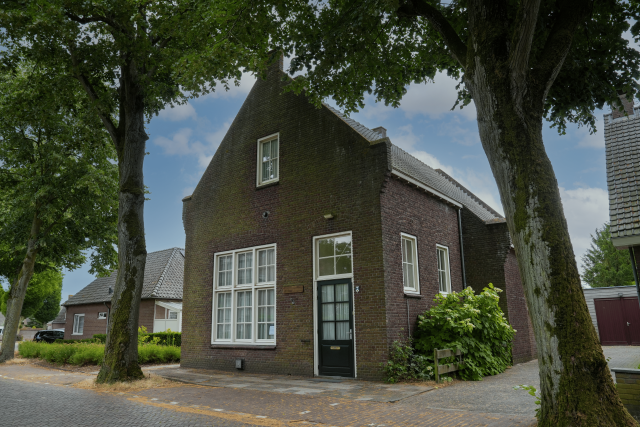St. Genoveva Street 29
Renovation with character: a textbook example of 1939 architecture
This striking building in Son en Breugel underwent a major renovation in 1939, significantly changing both its appearance and layout. What once began as a building with neo-Gothic windows then received a completely new facade and extension at the rear.
Front facade - a new look at light and space
The northwest front facade is a direct result of this renovation. The original facade with neo-Gothic cross windows was replaced by a modern front facade. The windows on the first floor were enlarged, increasing the window area by about 30% - a clear modification to let in more light. To the right of the new triple window is the front door, with a stylish skylight with glass division 2x2.
The facade also changed on the second floor. Two neo-Gothic windows disappeared, and a brick niche was replaced by a rectangular window. In addition, the floor was widened, which led to a change in the roof pitch. For this, a cantilever was masonry - a robust construction that ends in a characteristic donkey back of brick, a fine artisanal detail.
Side facades and rear - silent witnesses of changes
The left side facade (northeast side) still shows four of the original six lisens - vertical strips that visually reinforce the large wall surfaces. This architectural style is typical of the late 19th century. The remodeling left its mark: two of these lisens disappeared in the modifications to the front and rear.
An extension was built at the rear during the same period, partly over the old outdoor space with toilets. By extending the roof and incorporating the space into the building, a practical whole was created, appropriate to the changing demands of the time.
