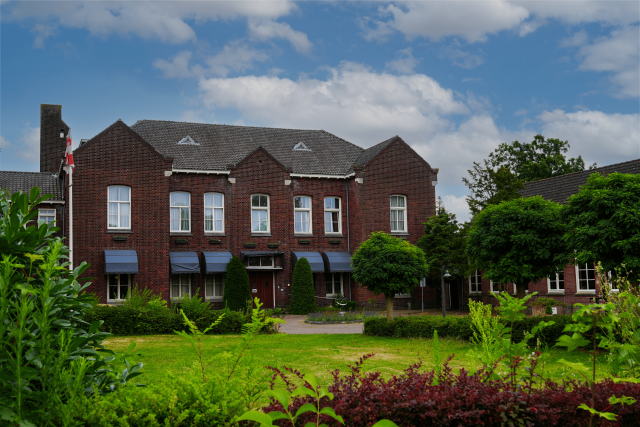La Sonnerie
Municipal monument
The municipality of Son and Breugel purchased La Sonnerie in 2025. The destination of the property is still being determined.
Background
The building complex La Sonnerie (consisting of main building (monastery), chapel and school) has high cultural-historical value because of its memory value and significance for the history of the village life of Son in the twentieth century. On the basis of the characteristic formal language, the sober use of materials and colors combined with the degree of integrity and recognizability as well as rarity, the buildings deserve the status of municipal monument.
The former main building (the monastery) is situated on a deep, wide plot on the north-south oriented Nieuwstraat, traditionally the through road of Son en Breugel. The plot borders on the north side to the eastern buildings of the Nieuwstraat, on the south side to the course of the Groote Beek. The eastern side of the site is closed off by the Kloosterstraat. The former monastery with adjacent chapel is located on the rear of the site, with a large open space at the front. This open space is laid out as a spacious front garden with forecourt. The site is accessed via a driveway from Nieuwstraat. In the original situation there was an old farm/smith's shop on Nieuwstraat, which was demolished in the 1930s. With the demolition of the old buildings along Nieuwstraat, the monastery became visible provided with a floor. It is not clear whether this was at the front or rear of the building or if it was the entire building.
The current appearance of the complex dates from 1939. In 1938 architect Hendricus Martinus De Graaf from 's-Hertogenbosch was commissioned to design a chapel, a kindergarten (since demolished) and the remodeling of the existing main building. (See original blueprints of construction drawings page 6-8) The contractor for the construction was J. de Bont from Nieuwkuijk. The modernization of the monastery involved a number of internal renovations of the main building in addition to the new construction of the chapel. The main interventions were the transformation of the old chapel on the floor into a dormitory and the construction of a basement with central heating and chimney. The exterior was also modified. A new facade was placed in front of the existing facade. The new facade was built in the same bluestone form as the chapel to ensure the unity of chapel and convent. The original facade openings of the main building were retained, and the characteristic bell tower on the roof also remained intact.
Since the convent's construction in 1878, not only have there been several renovations and new construction, but the building's function has also changed several times. Initially, the building was intended to house the Sisters of Charity, who focused primarily on teaching and caring for the sick. In addition to living and sleeping quarters and a chapel space for the sisters, the original building provided classrooms. This changed with the construction of a girls' school in 1906. The existing classrooms were converted in the 1920s for the care of the sick and elderly. With the construction of a new chapel in 1939, the existing chapel space upstairs was also converted into dormitories. During World War II, the sisters had to deal with alternating occupants, including a group of seminarians from Beekvliet, but also the German occupiers and the Allies stayed for short or longer periods within the walls of the convent and the nearby kindergarten. In the postwar period, the growth of the population of Son and Breugel and with it the demand for education increased. Also, the population no longer consisted mainly of Roman Catholics. Because of the population growth and the changed population composition, new schools were built elsewhere in the village, including public schools. In 1969, the new girls' school on Vijverberg opened and the Roman Catholic girls' school on Nieuwstraat became vacant. Also, the age of the sisters was increasing and there was very little new recruitment. In the late 1960s, it was therefore decided to convert the main building into a rest home for its original, now mostly elderly residents. In 1990, the last sisters left the convent. In 1991, the complex was sold and the buildings of the Sisters of Charity were given a new function. In 1994, hotel and restaurant 'La Sonnerie' opened in the former convent complex. The name 'La Sonnerie' was a reference to the old convent bell on the roof and symbolized its former occupants: the Sisters of Charity. In January 2024, the complex passed to a new owner.
